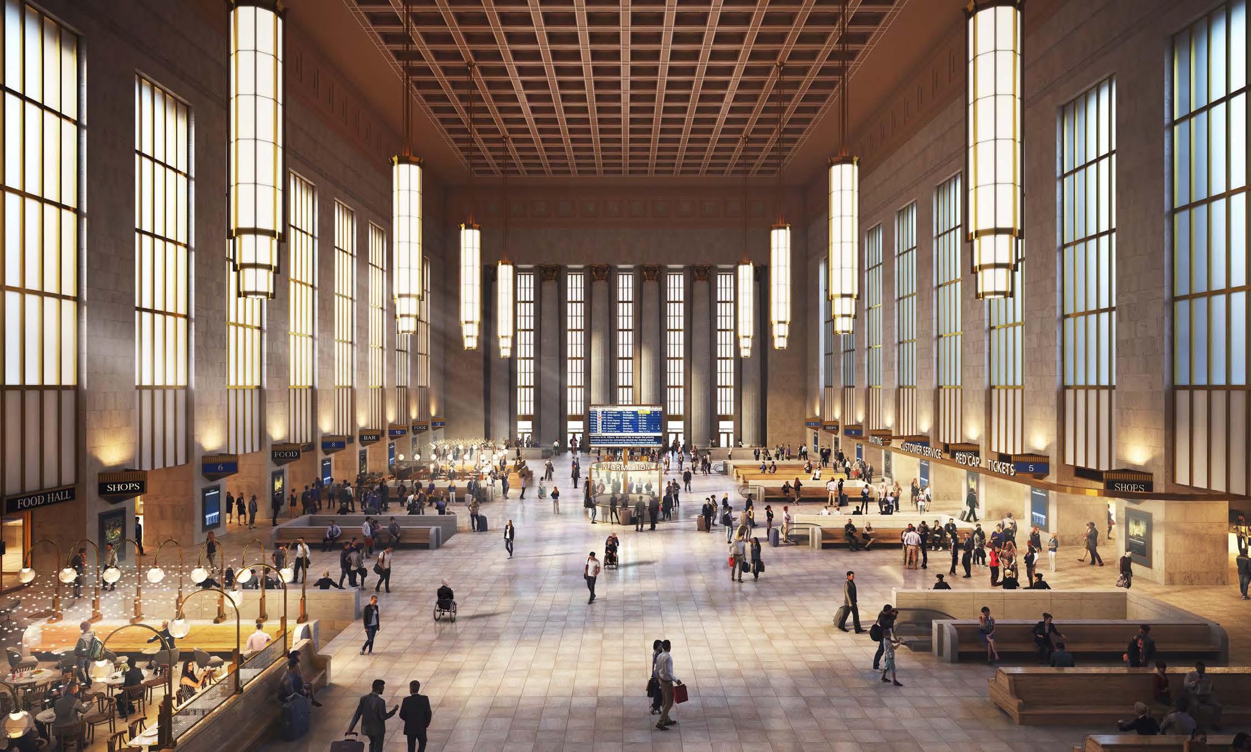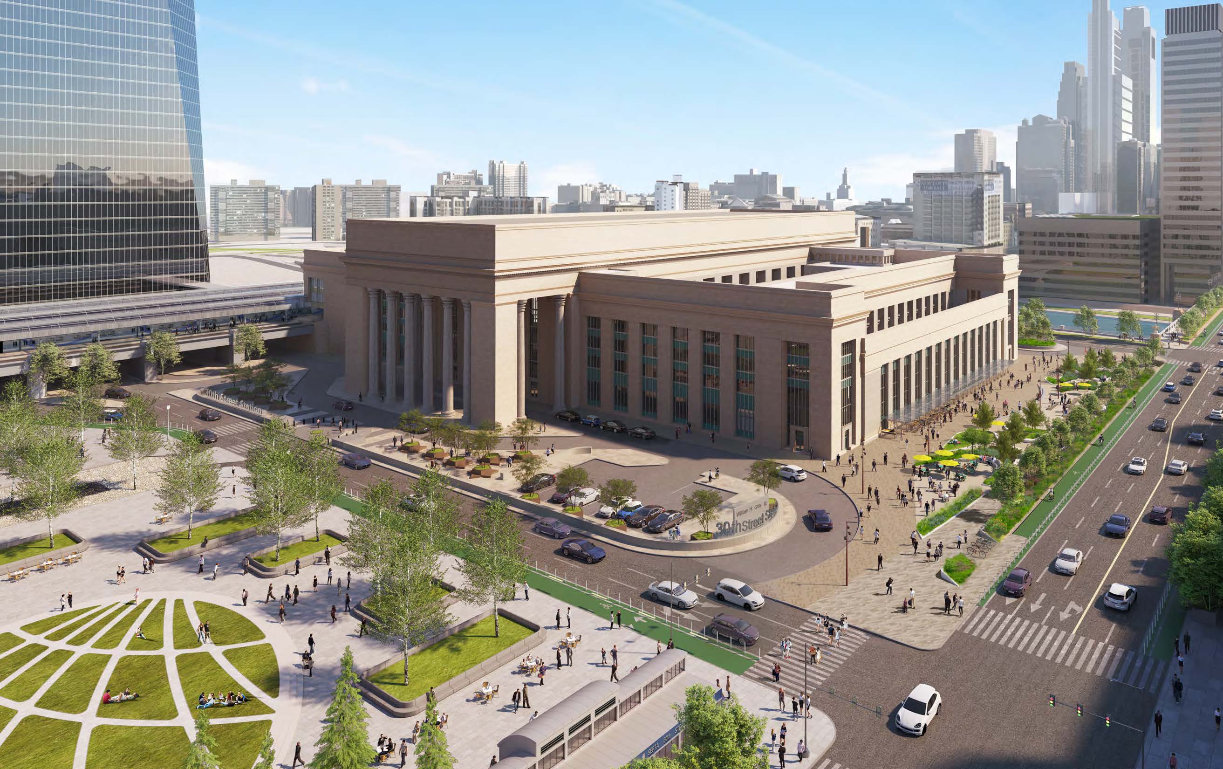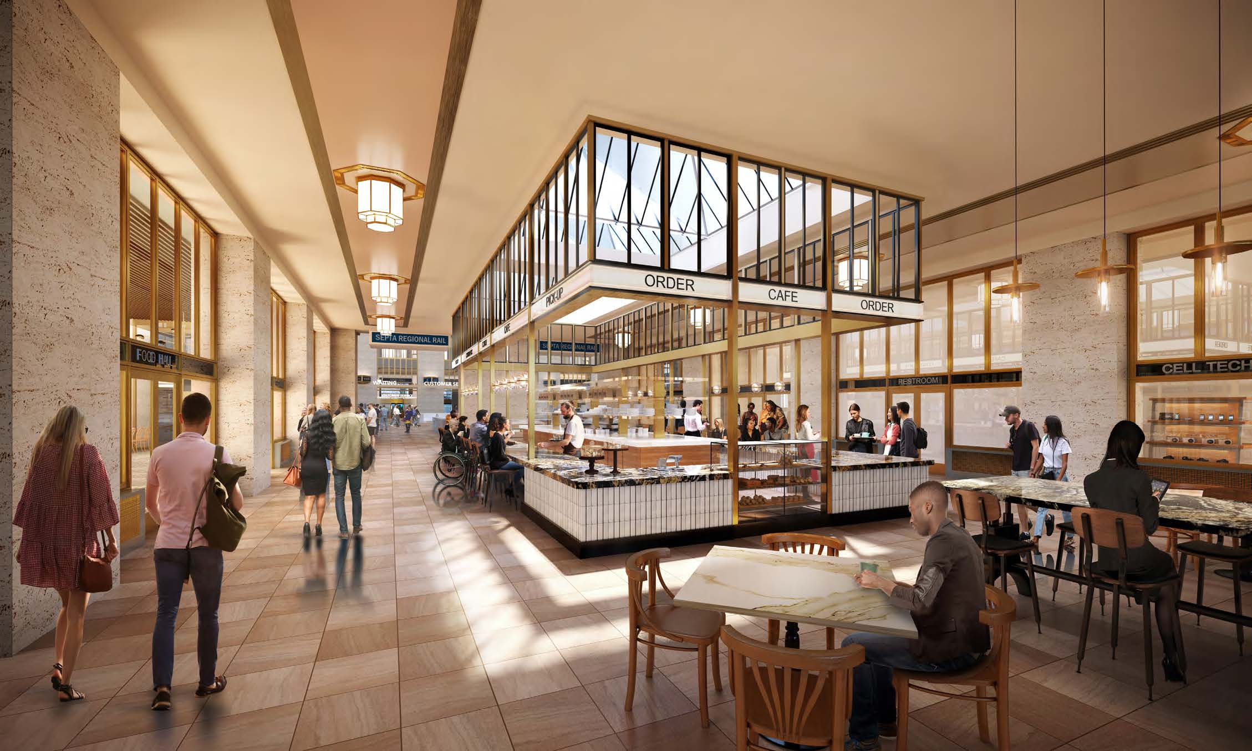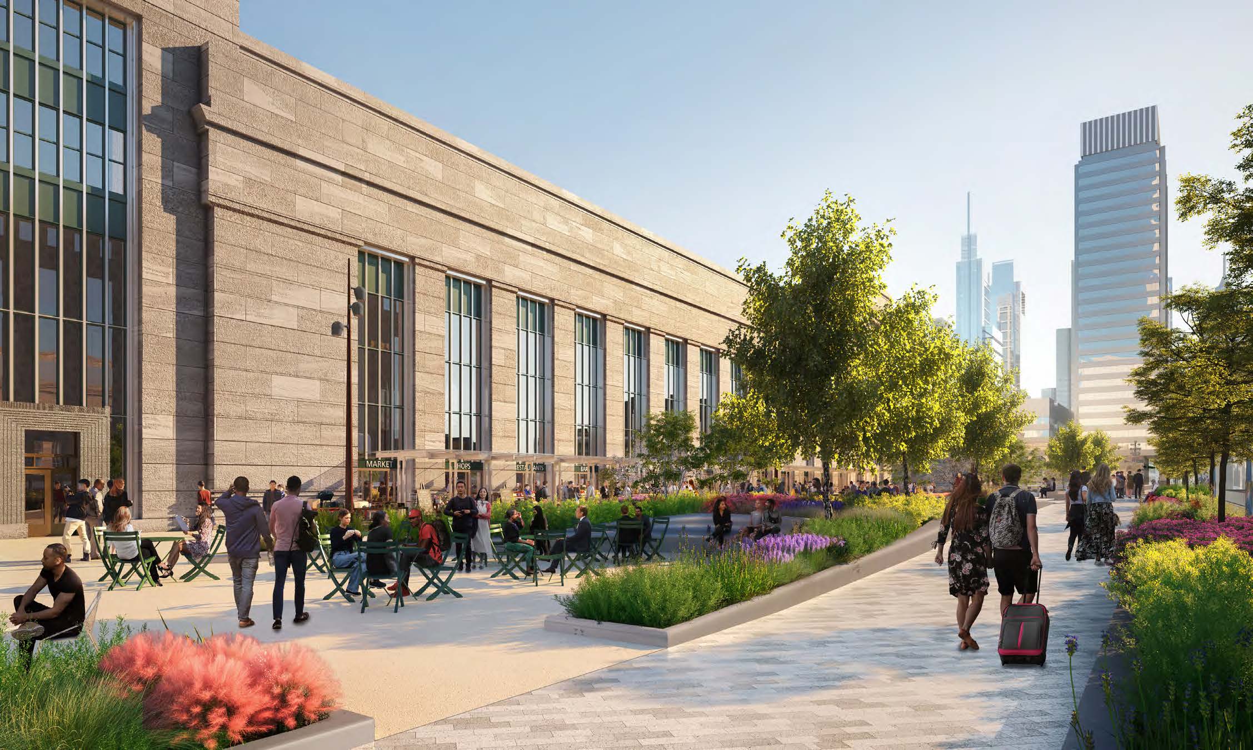William H. Gray III 30th Street Station Redevelopment
Philadelphia, Pennsylvania
Amtrak selected the redevelopment team, Plenary Infrastructure Philadelphia (PIP), led by Plenary in partnership with Gilbane Building Company and Johnson Controls, Inc. As part of the Philadelphia 30th Street Station District Plan, the public-private partnership team will oversee design, construction, financing, operation and maintenance at the station over the next 50 years.
The multi-phased project will address both interior and exterior improvements to the historic facility. With enhanced functionality and customer experience for Amtrak, SEPTA and NJ TRANSIT customers, the project will also improve the Market Street Plaza. Work includes the renovation of Amtrak's corporate headquarters, which spans five floors within the facility; expansion and modernization of the Station's main level and SEPTA level with new food & beverage and retail options, including a new Food Hall; modernization of Amtrak's back-of-house and customer-facing operations; upgrades to selected building infrastructure and repairs throughout the facility to achieve and maintain a "state of good repair"; and the expansion of Market Street Plaza, which will include additional public amenity space and landscaping.
Why P3?
- Speed to market - deferred maintenance and modernization of the building
- Financial certainty for long term operations
- Cost savings for capital improvements
- Risk transfer
- Transfer of non-core business responsibilities - retail management and long-term building operation and maintenance
- Community engagement
Design Builder: Gilbane Building Company
Architect: Skidmore, Owings & Merrill (SOM)
Project Size: 500,000 SF
Completion Date: 2025






