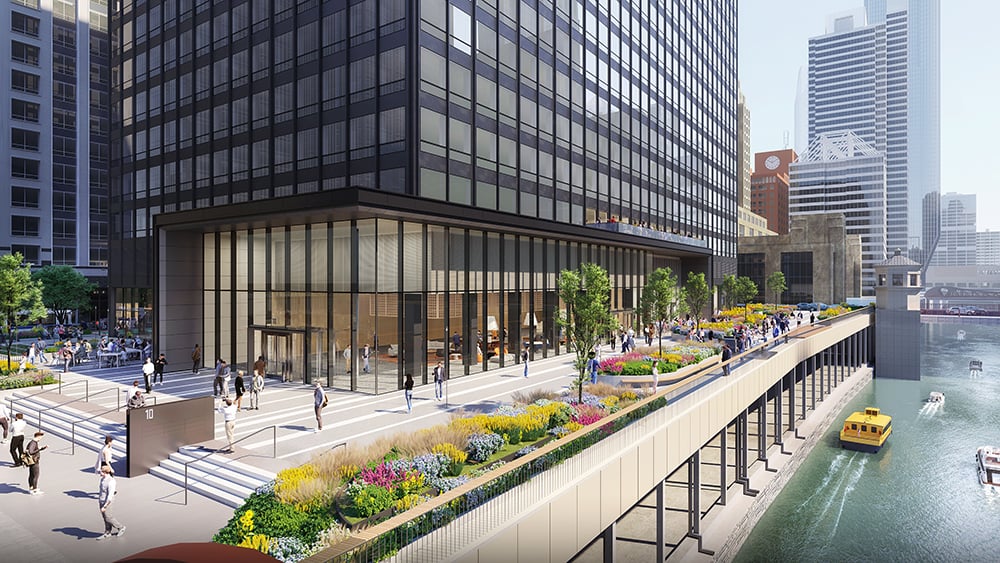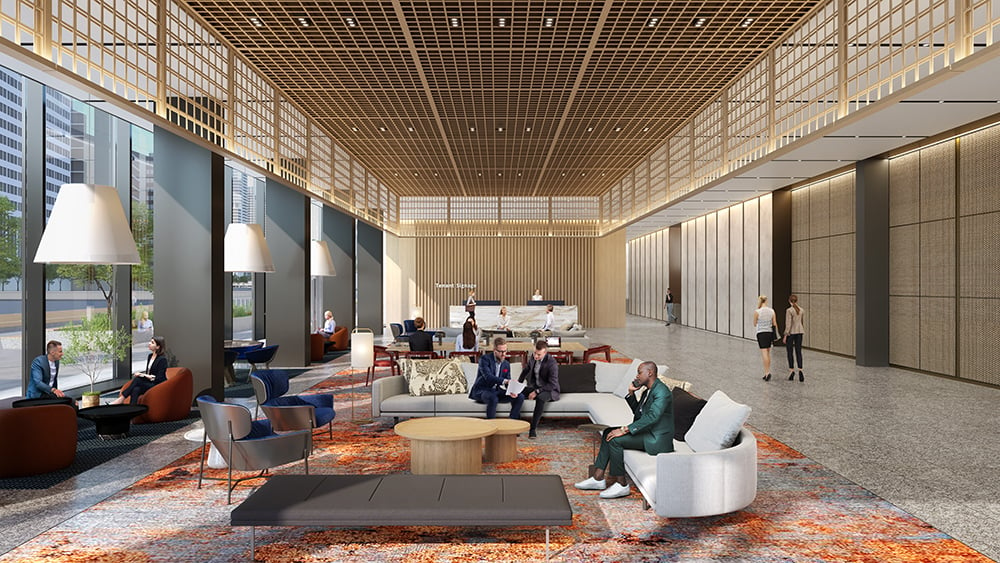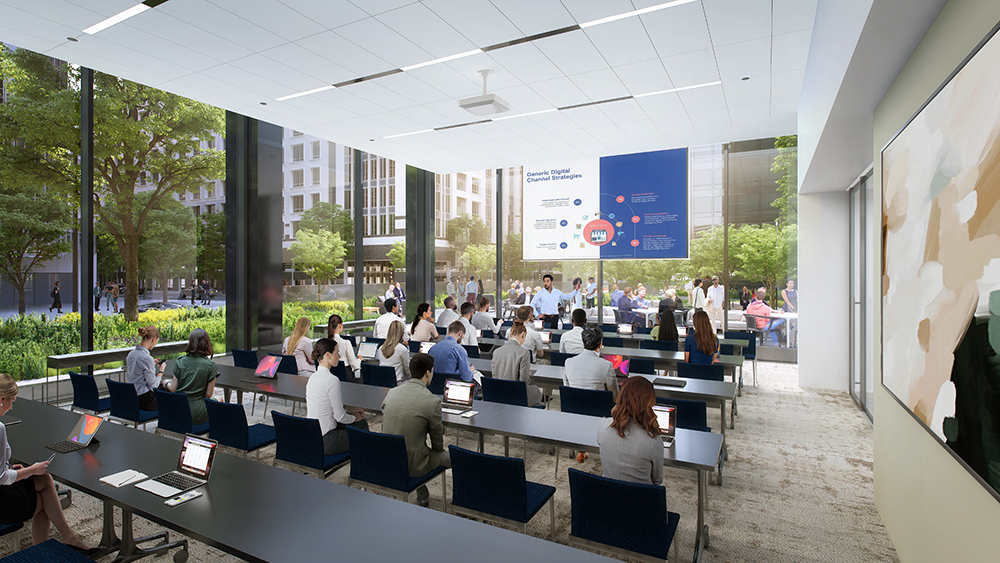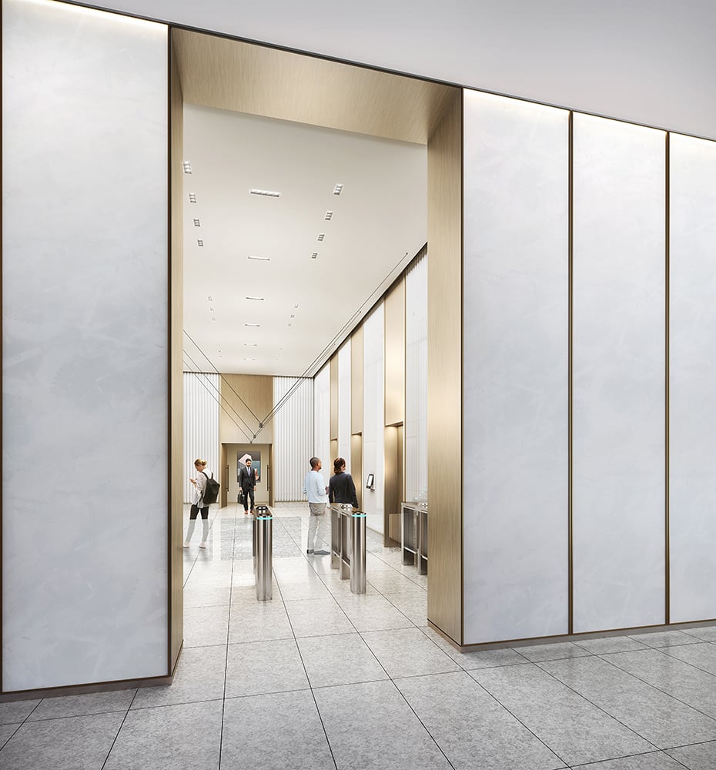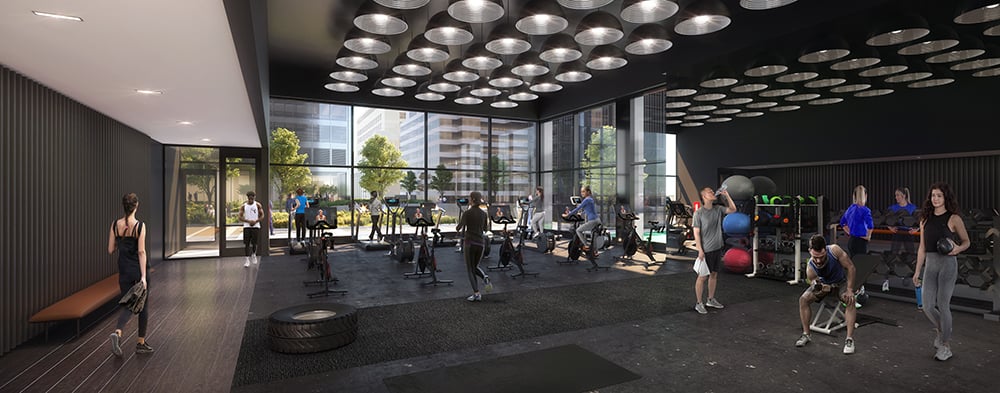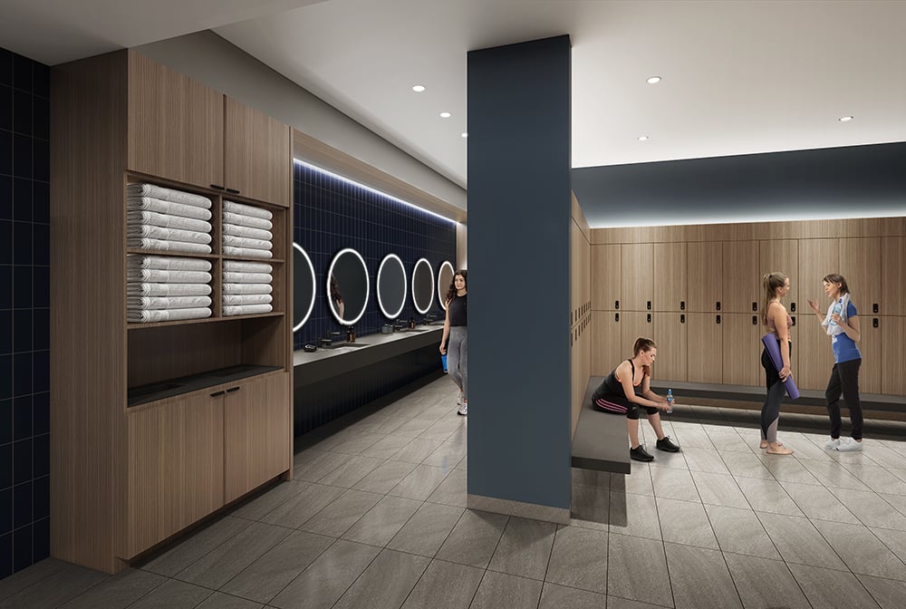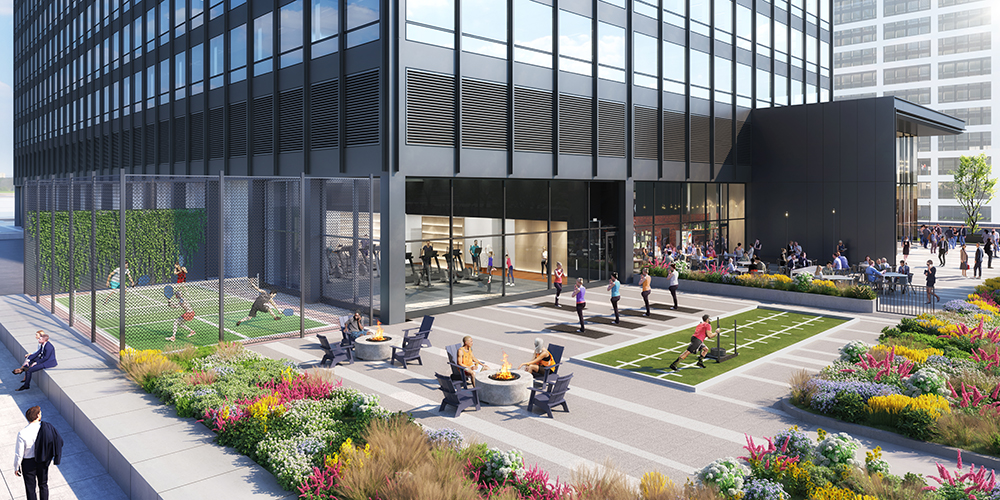
Gilbane Builds Chicago
Gilbane brings more than 150 years of Gilbane company leadership and proven expertise across the country to our work in Chicago, a city we have called home for more than four decades. We live here; we work here; we build here. We are creating economic opportunities and forging meaningful relationships – one hospital, one school, and one community-based project at a time. In our profile series, Gilbane Builds Chicago, we look behind the curtain and share stories from the talented and diverse team that make it possible for us to build more than buildings.
Redefining the Riverwalk
High-end Finishes and Lower Carbon Emissions at 10 & 120 S. Riverside Plaza
The Chicago Riverwalk is iconic; an urban oasis where the historic, trademark architecture of the Windy City can be experienced from the banks of the Chicago River. From that vantage point, among the many skyscrapers and beautiful facades along the West Loop, thousands of Chicagoans look up each day at the distinctive matching buildings at 10 & 120 S. Riverside Plaza.
Buildings that are being transformed by the team at Gilbane and our numerous trade partners.
“We're redefining the Riverwalk of Chicago, which I think is pretty incredible,” said Senior Manager and Growth Leader Ezgi Kosereisoglu Talarico.
Working with Ivanhoé Cambridge, as owner, and Hines, as property manager, Gilbane is leading a lobby renovation for the 1.4 million-square-foot office complex and is bringing high-end finishes across the space, from the ground floor lobby to the plaza deck and beyond, including upgrading tenant amenities like the gym, a new pickleball court, and stunning custom stonework imported from Italy.
“These are high-end finishes that capture what a Class A lobby should represent,” said Jay Zimmerman, the project executive overseeing the 10 & 120 projects.
All told, it’s a $75+ million project, which started with the development of temporary lobbies. In the project's second phase—underway now—the main lobbies are undergoing demolition, and work is beginning on the plaza deck and riverfront promenade. Gilbane aims to complete the project and deliver beautiful new spaces in late 2024.
All the while, the buildings remain operational.
“Our team likes to have a safe, clean, and professional-looking site, and we’ve gotten many compliments on how our phasing plan has been put together. This is in the heart of downtown—it’s exciting to see the amount of people who come through this space, through the walkway, and around the river’s edge. Everyone can see what’s going on and follow our progress,” said Zimmerman, adding that signage on-site includes a QR code that tenants and passersby can scan to see renderings of the finished product.
That visibility offers an exciting opportunity for Gilbane to showcase its work. It also presents a significant challenge.
Sitting above Chicago’s Union Station, all work must be coordinated through Amtrak, and demolition and concrete repairs need to occur at night. But with residential buildings next door, Gilbane must balance nighttime work with respecting neighbors and complying with noise ordinances. On all projects—and this renovation included—Gilbane looks to provide workaround options and solutions to unforeseen challenges.
“Our team is up for the challenge and that’s where our value comes from," said Kosereisoglu Talarico. “From pre-planning to execution, we’re the experts.”
Gilbane’s expertise on sustainability is also on display with the 10 & 120 project—a shared priority with Ivanhoé Cambridge and Hines. The team tracks and reports embodied and operational carbon through Procore, an Embodied Carbon in Construction Calculator (EC3) software, and is partnering with CarbonCure to incorporate carbon removal technologies within the concrete scope of work, leading to reduced carbon emissions. The integration of these best practices throughout the project is not an afterthought; it has been a priority from the get-go.
Industry peer groups and interns from both Gilbane and Hines have been eager to tour the project site to see up close the team’s innovative approach to sustainability.
“Everyone wants to be a part of this project or showcase it,” Zimmerman said.
He underscored the leadership of and strong partnership with Ivanhoé Cambridge and Hines in making the project a robust case study in sustainability.
“We want to deliver for our tenants an inspiring space to work, live, and create, while reducing our environmental impact and prioritizing sustainability,” said Matthew Bailey, managing director for Hines. “The buildings at 10 & 120 S. Riverside are already beautiful additions to the riverfront, and we’re excited to share what we’ve been working on with our neighbors in the West Loop.”
