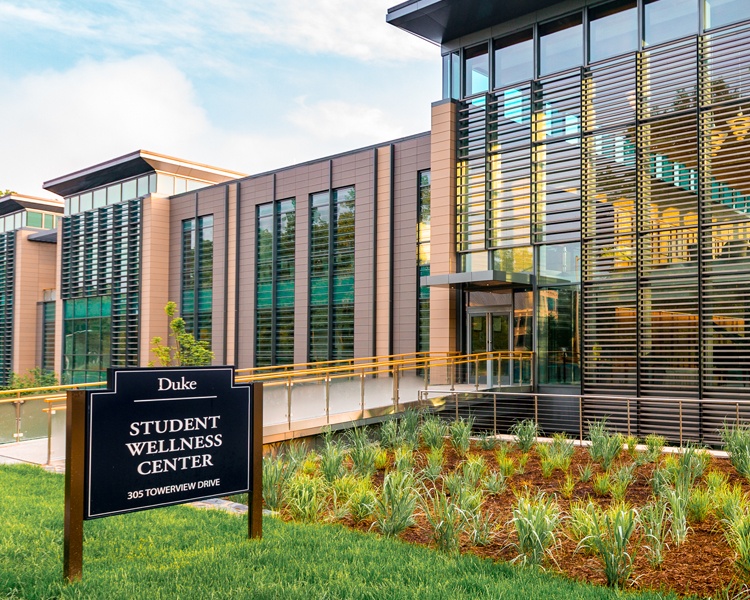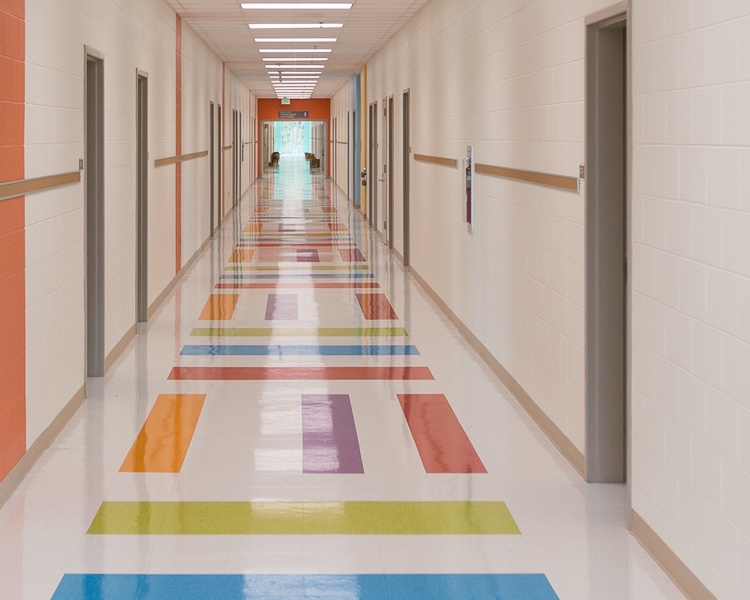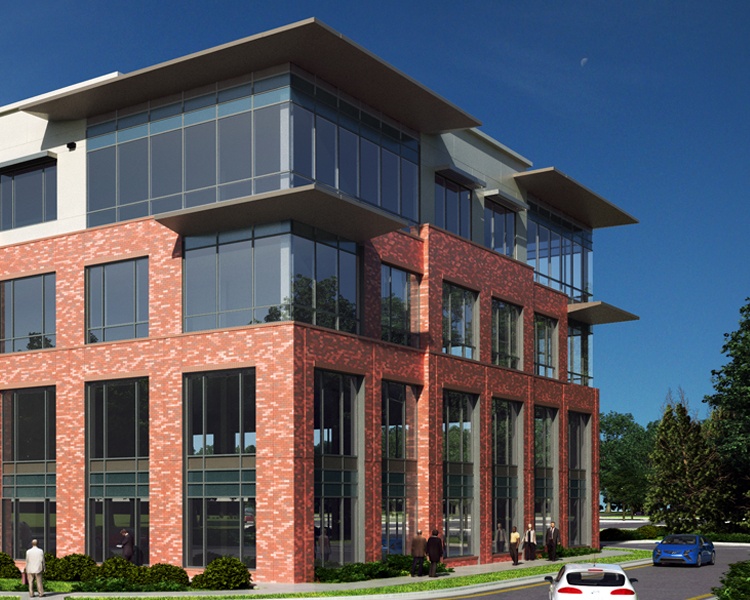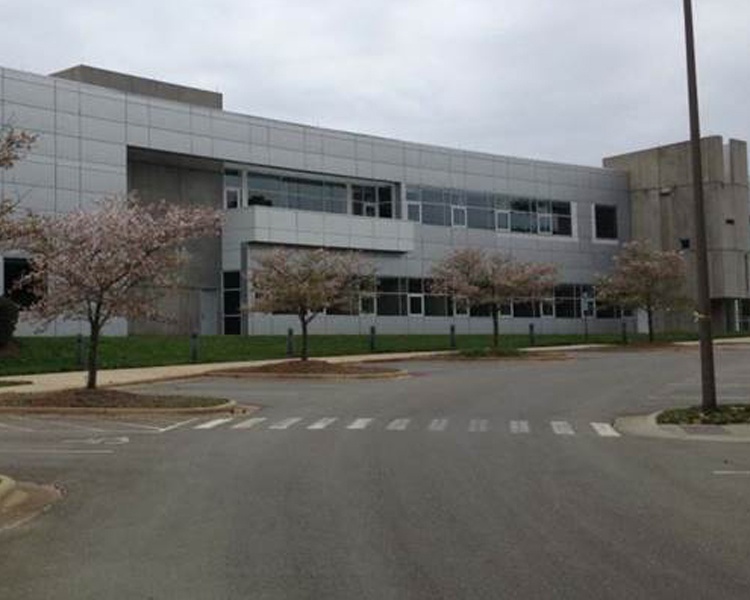
|
MENU ☰ |
Project Highlights

Legacy Union
From Obsolete to Standing Tall
Gilbane's team broke ground on a gleaming, signature high-rise building in Charlotte, North Carolina. Demolition and remediation of the former Charlotte Observer site made way for the construction of a 33-story office tower and associated parking decks. The project is located in Uptown Charlotte near the Bank of America Stadium, home of the Carolina Panthers.
The tower, which is scheduled to be complete in late 2019, is just the first in the development of a significant 10-acre mixed-use project.
For more information on the Legacy Union development check out this article from the Charlotte Observer: as well as the Business Journals' article:

Duke Wellness
New Frontiers in Students Wellness
Duke University opened the doors to their new Student Wellness Center in early 2017. The facility is a three-story, 72,000 SF building, designed to bring together all of the University’s wellness services and resources under one roof to create a holistic and integrated approach to individual wellness.
The new facility now houses Counseling & Psychology Services (CAPS), Duke Reach, Student Health Services, and DuWell, as well as a pharmacy, physical therapy services and a meditation garden. The design brings the outside inside with views of Duke Forest. Natural wood, sourced from the trees removed from the site during construction, was incorporated into the furniture and wall panels.
Built on an extremely tight site and located on one of the busiest and most active areas on campus, the project team was challenged to maintain a safe pedestrian environment for students, faculty and visitors throughout construction.
Based on the unique aspects of constructing this facility, Associated Builders and Contractors (ABC) of the Carolinas awarded the Wellness Center project with a merit award for Excellence in Construction.
Hortons Creek
Going Beyond Basics
The brand new Hortons Creek Elementary School was delivered on time for the students to begin the fall session. The new 102,000 SF, 800-student elementary school located in Cary, North Carolina includes more than 52 classrooms, kitchen and dining areas, multi-purpose room, media center, and a music and arts wing.
Gilbane’s team achieved over 40 percent local participation on this project. Gilbane and Right Build International (RBI) have a long-standing commitment to maximizing HUB participation on projects. Wake County Public School System and Gilbane|RBI actively identified Minority and Women-Owned Business Enterprises (MWBE) to participate in all aspects of the Wake County construction program to make this effort such a success.
To keep the community educated about the construction phase, Gilbane|RBI invited various student and teacher groups from Wake County Public Schools to tour the site and interactively see the progress of their building along the way.

Durham Mist Lake Facilities Expansion
Partnerships that Build Communities
Gilbane, in association with The Daniele Company, began preconstruction services for the City of Durham Department of Water Manager (DWM) Mist Lake Facilities Expansion project.
The Mist Lake building will house DWM’s administration and operational divisions. The single-story facility is 125,200 SF excluding a 8,112 regional wellness center accessible from the lower level. The building includes a training space expandable to 4,000 SF and a 20,000 SF warehouse designed to optimize efficiency and collaboration for all the DWM divisions.
The Equipment Maintenance Building will support DWM vehicles for scheduled and non-scheduled maintenance and repair. The Compliance Services Laboratory Building is at the South Durham Water Reclamation Facility and serves the laboratory and industrial waste control divisions of DWM.
From day one, the Gilbane|Daniele team has been engaged with the City of Durham Equal Opportunity/Equity Assurance Department to develop a plan for maximizing local participation of Underutilized Business Enterprises (UBEs).

Legacy Brier Creek
Location, Location, Location ...
Gilbane completed construction of a new 121,000 SF Class A office building for Heritage Properties. The four-story cutting-edge office building is centrally-located in the Triangle area and offers floor-to-ceiling glass curtain wall panes allowing for an abundant natural light environment. Conveniently located within a master planned community, the new office will allow tenants to be within walking distance of many retailers, restaurants, shops and entertainment options, and within three miles from residential areas.
"We are thrilled with the speed and quality of construction on Legacy at Brier Creek, and happy to see the project continue to move forward to be on schedule for delivery. The project will offer corporations modern, efficient office space within walkable distance to an abundance of restaurants, shops, and major thoroughfares."

Biopoint
Reinventing Office Space
Gilbane was selected to provide construction management-at-risk services for the renovation of the Stiefel Building located in Research Triangle Park.
The project includes repositioning of the existing 165,000 SF laboratory facility into a multi-tenant complex consisting of research areas, data center, general office space, and amenities such as restaurants, gyms and exterior landscaping.